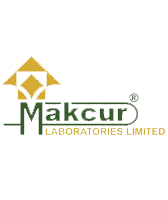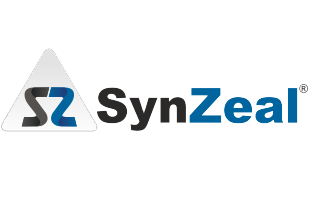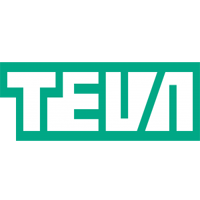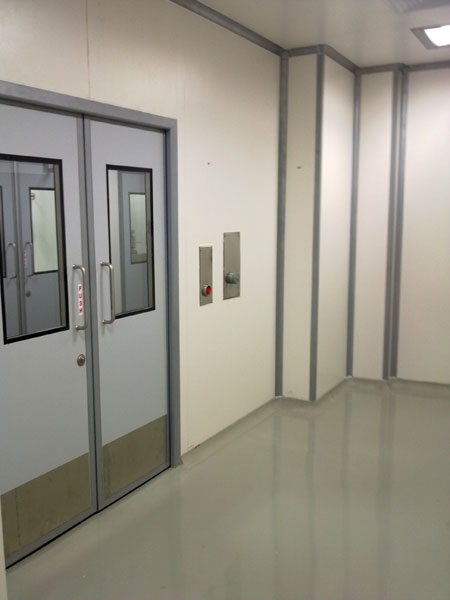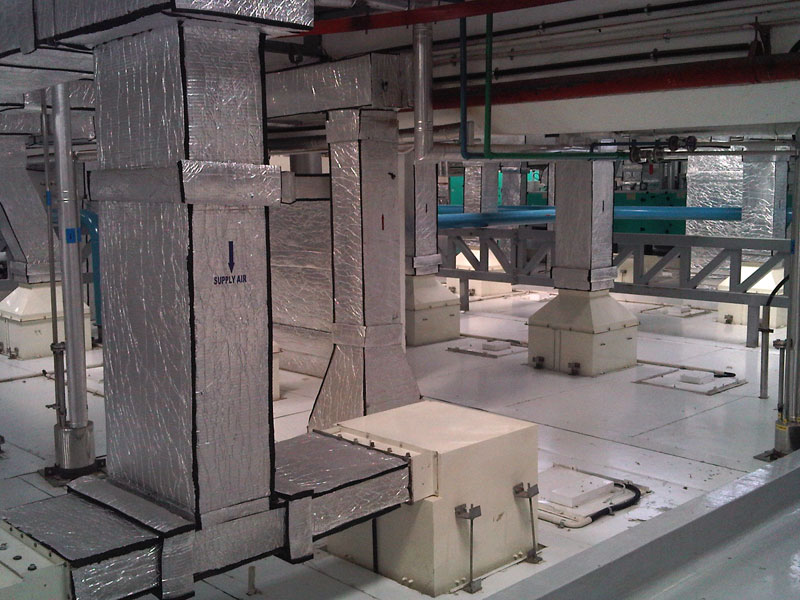Faustus Technologies Pvt Ltd.,is manufacturer of Clean Room Partitioning Systems, Heating Ventilation & Air conditioning syatems and Turnkey Project Solution provider. Our products are manufactured in state –of-art manufacturing facilities in Ahmadabad. We are the most trusted clean room supplier to some of the Healthcare, Bioresearch, Food Facilities, Electronic and other Industries backed by young dynamic and experienced Technical Team. Faustus Clean Room Partitioning system is designed for ease in installation and practical functionality considering modular flexibility. Our system can be integrated with wide range of new or existing manufacturing facility. Our Non progressive and Progressive system will help our clients to minimize overall construction cost and time.
Faustus Modular partitioning walls are fabricated by GI / CRCA sheets. They are bonded with Polyurethane foam, Honeycomb paper or High density Mineral Wool, forming a rigid panel to modular width of 60 mm to 1200 mm with different height depending on the specific need. The system is readily adaptable to meet to meet the requirements of most clean room classifications as determined by cGMP/ PICS grades used in Pharmaceutical application. Our clean room panels are produced as per the sizing layout of the drawing. Our Panels are pre painted (PPGI) or Powder coated (PCGI) as per the requirements of client.
- Powder Coated / PPGI Clean Room Partition Walls
- Powder Coated / PPGI Clean Room Walk able Ceiling
- Powder Coated / PPGI Clean Room Non Walk able Ceiling
- Flush Doors
- Salient Features
- Modular System
- Non Progressive / Progressive System ensuring system flexibility
- Pre Engineered and Pre fabricated assuring consistent quality
- Powder Coating offered in many colour variation
- Excellent Fire Rating
- Humidity & Temperatures transmission is negligible for low RH area
- Doors are offered in standard / various sizes
- High Ceiling load strengths
- Matching the requirements of most of the auditors like WHO, TGA, MHRA, USFDA etc.
- Clean Room Partition with HVAC System Schematic Diagram
- Standard Scope of Engineering Work
- Assist to prepare the Layout
- URS
- BOQ
- Manufacturing
- Execution
- Project Co-Ordination
- Time Schedule
- Validation
- Clean Controlled Environment
- Clean Room Equipments
- Laminar Air Flow Unit ( Ceiling Suspended )
- Laminar Air Flow Unit ( Stand Mounted )
- Horizontal Laminar Air Flow Unit
OUR MISSION
Highest quality Factory-Trained Staff for Custom Cleanroom Fabrication and Installation
OUR CLIENTS
Collaboratively administrate empowered customers..




